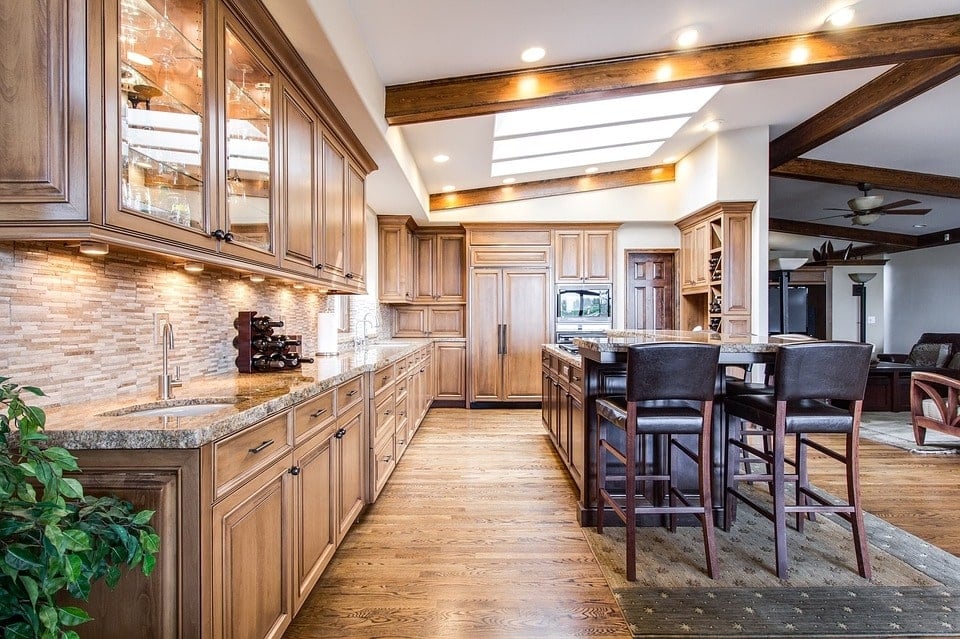Kitchen Design in Los Angeles

The kitchen is the heart and soul of the home, and arguably, it is what turns a house into a home. The design of the kitchen should be a reflection of the entire home, and, as such, the design of the kitchen should not be taken lightly.
Pacific Green Homes has the designers and contractors you need for your kitchen design in Los Angeles. We can help design your kitchen to accommodate the lifestyle of you and your family. Start by consulting this guide to kitchen design, and then contact us when you are ready for the kitchen of your dreams.
Preparing a Kitchen Design Budget
Your first priority in developing a kitchen design budget should be sticking to that budget. You may be tempted to add a few extras once the renovation has started, but you should resist the temptation. Otherwise, your budget could spiral out of control.
You should decide on a cost breakdown on each design feature, how much you are going to spend on cabinets, counters, appliances, and so on. You should also create a spreadsheet so that you can see whether your budget is on track as the renovation progresses.
You can save a little money by doing some of the work yourself, such as demolition or removing the cabinets or appliances. You should also set aside about 20% of your budget as an emergency fund to take care of unexpected surprises. These can include outdated wiring or plumbing, or water damage from a leak you did not know about. If there are no surprises, then you have money left over that you can use or save for other projects.
Kitchen Design Guide
The first priority of kitchen design is assessing how it will be used. Will it be used by a busy family? If so, then storage and safety are the priorities. Will it be used mainly for cooking? Then space for appliances is necessary. Will it mostly be used for hosting get-togethers? Space and seating are the preferences in this case. Regardless of how the kitchen will be used, the following elements should dictate how it is designed.
Kitchen Design Logistics
The Kitchen Triangle
The kitchen triangle is the space between the three main work areas of the kitchen, the refrigerator, the sink, and the stove. The triangle should correlate to how the kitchen is used, so be sure to discuss with your designer.
Doors and Pathways
Any doors leading to the kitchen should open out, rather than in, to prevent any obstructions to the space. The pathways should correspond to the way in which the kitchen will be used. Large families and busy cooks need lots of space to move around. Hosts may need less walking space since there is unlikely to be much foot traffic.
Seating
Hosts may need less space for moving around, but they will need a lot of seating. The same goes for anyone who regularly eats in the kitchen. You should determine if you want the counter to be the main seating area if you want a separate seating area, or a combination of both.
Countertops
If the countertop doubles as a seating area, then it should be high enough to fit stools or chairs beneath it. If there is not enough space for a kitchen island, then you should consider a peninsula. This is an extension to the countertop that provides more space without taking up too much room. As always, your lifestyle should determine the amount of counter space necessary, for example, avid cooks will need enough space for appliances and food preparation.
Kitchen Storage
Cabinets and Pantry
Larger families will need a lot of storage, so there should be space for a pantry. If there is not enough space for a separate room, a standalone unit is good enough. Cabinets should be a priority in any kitchen, not only do they provide storage, they can also be a bold design statement.
Mise en Place
This is a French culinary term that essentially means everything in its place. In home kitchens, this applies to the drawers where various cutlery and utensils are stored. There should be enough drawers to hold all the cutlery and knick-knacks that accumulate over time.
Serious home chefs can have custom designed storage drawers to hold special, high-end kitchen tools. Knife holders should be tucked away in a safe place in homes with small children, but they should be more easily accessible for avid cooks. Finally, hanging utensil racks are a good way to optimize storage space while keeping necessary tools within easy reach.
The Tenets of Kitchen Design
These are the basics of kitchen design, they are the first things you should consider when thinking about a kitchen remodel or a brand new kitchen. There are other things to think about of course, such as the appliances, the flooring, lighting, and more.
At Pacific Green Homes, we have designers and contractors who will help you with every facet of your kitchen design, from the big picture to the smallest details. Contact us when you are ready for us to help you create the kitchen you have been dreaming about.






